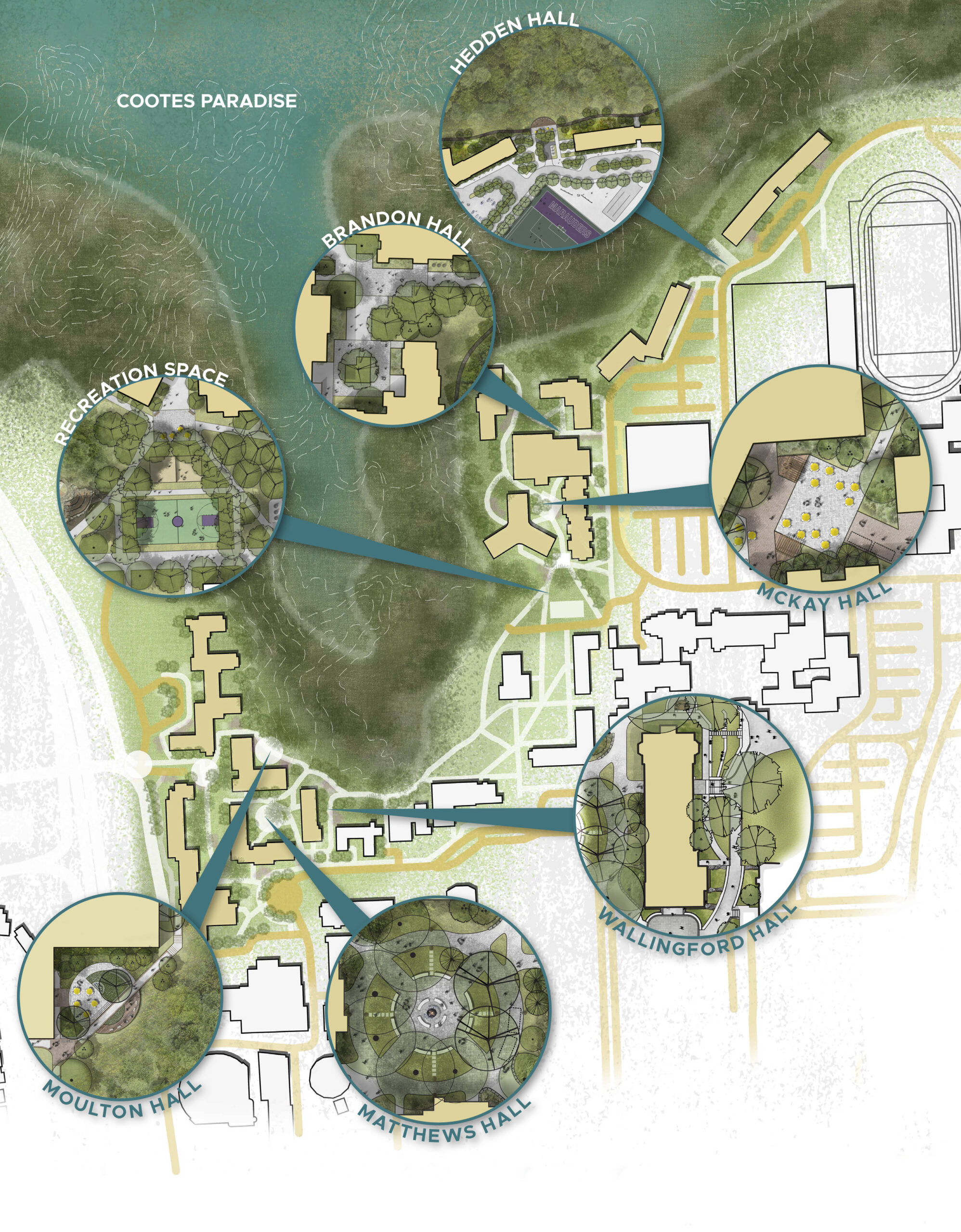Hamilton, ON.
ACADEMIC // RECREATIONAL DESIGN // CAMPUS PLANNING
SDG was retained by McMaster University to prepare a Campus Housing Landscape Master Plan. Founded in 1887, McMaster University is a world-renowned research-intensive university based in Hamilton, Ontario with a student population of close to 25,000 students and more than 135,000 alumni. The scope of work includes three phases: Identification, Visioning and Development, for the exterior areas surrounding the 12 Residences of the campus. Four focus groups were held in late 2017 with various McMaster University Stakeholders. Completed by SDG in 2018, the Housing & Conference Services (HCS) Campus Housing Master Plan focused on improving connectivity around the campus housing spaces while creating inclusive learning spaces with a distinct cultural and ecological narrative.
The Wallingford Hall Landscape Revitalization project is the first phase in implementing the Master Plan. Wallingford Hall is one of McMaster University’s oldest, all-female campus housing buildings. HCS aspires to create an improved landscape space around Wallingford Hall, focusing on the north, east, and south facades, to greatly enhance the physical beauty of the campus and health and wellness impact to students who live in the Hall. All landscape improvements will reflect McMaster’s core vision, commitment to sustainability, and barrier-free access for all. SDG’s scope of work includes the full range of landscape architectural services from schematic design to contract documents and administration. The landscape design includes paving, plantings, seating and gathering areas for students.

