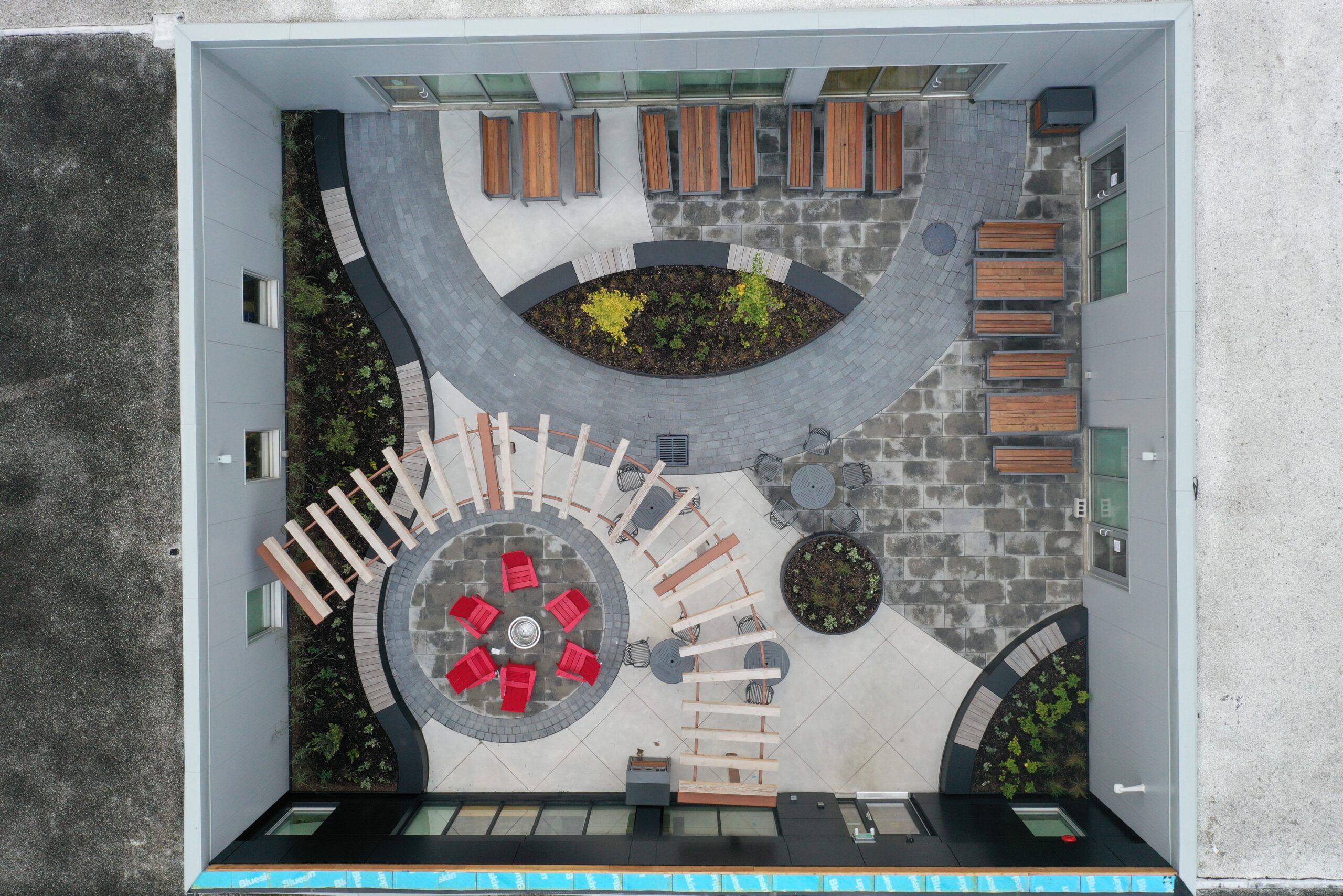Various Campuses
ACADEMIC // CAMPUS PLANNING // COMPREHENSIVE PLANNING
Conestoga News | “Courtyard mural by Indigenous artist unveiled at Guelph Campus”
Guelph Campus Courtyard Improvements
As a part of a larger project to modernize the interior and exterior of Conestoga College’s Guelph Campus, SDG was retained to design upgrades to the interior courtyard landscape space. The project is envisioned to provide a revitalized courtyard area and improve the physical beauty of the campus and health and wellness impact to students and staff. All improvements are reflective of Conestoga College’s core vision, commitment to sustainability, and barrier-free access for all. Working with the College, the design of the courtyard is intended to provide an improved sense of entry and place, while creating spaces for individual seating, group gathering, and bringing the educational experience outdoors. The design creates a clear hierarchy governing the space – from the architecture to the trees, to the seat walls, to the Indigenous elements. A large Indigenous-theme mural planned for the exterior wall, combined with elements of wood and stone surround a central gathering circle. The material palette is being explored and will include low maintenance surfacing, shade elements, and new site furniture and seating opportunities. The introduction of an Indigenous plant material will aide in the creation of a more comfortable environment, with plant material also being chosen for low-maintenance and seasonal interest considerations. SDG’s scope of work includes the full range of landscape architectural services from schematic design to contract documents and administration. Construction commenced in April 2023 and was completed in August 2023.
Learn more:
Conestoga News | “Courtyard mural by Indigenous artist unveiled at Guelph Campus”
Waterloo Campus Courtyard Improvements
The Conestoga College Waterloo Campus reveals a place that celebrates Indigenous culture, fosters community and educates visitors about the history of the land and the Indigenous nations. The goal of the landscape is to speak to all Indigenous students, faculty, staff and community members on campus, and those who may come from anywhere on Turtle Island or beyond. The design must pay homage to the land, people and culture that came before it.
Design is an interpretation of sensory experiences. Whether celebrating a site’s existing characteristics or inviting one to create and discover new interactions, perceptions are built on the layering of senses in unique ways. Establishing a storyline of place, the courtyard landscape should evoke emotion, inspire, and assist in building cross-cultural relationships and a deeper understanding of Indigenous land-based practices and Knowledge.
Building upon the previously approved concept design, SDG was retained by the College and Gow Hastings Architects to provide Indigenous and cultural design elements to the courtyard space. Elements include shade structures and shade relief within the courtyard space, gardens for plant medicines, Indigenous trees and cultural markers, inspirational paving materials, and suggestions for site furnishings for gathering and event spaces. The landscape design will incorporate Indigenous design, storytelling, and culture to create a warm, welcoming, and comfortable environment.
Doon Campus Transit Hub Improvements
The Doon Campus in Kitchener, Ontario, is Conestoga College’s first and largest campus, consisting of various interconnected wings. The modernization of the A and B Wings has provided updated facilities and a showcase space for the School of Business, which offers a diploma program in business accounting, finance, marketing, sales, operations, and human resources management. SDG was retained to design and implement new accessible routes connecting the A-Wing addition to the new bus loop. SDG focused on creating wide walkways with ample seating opportunities to enhance the campus’s appearance and functionality. Several small plaza areas were incorporated into the design to foster a sense of community and facilitate social gatherings among students, faculty, and visitors. In alignment with campus and city green standards, SDG emphasized the creation of naturalized planting zones with dense tree coverage while preserving some of the existing trees.

