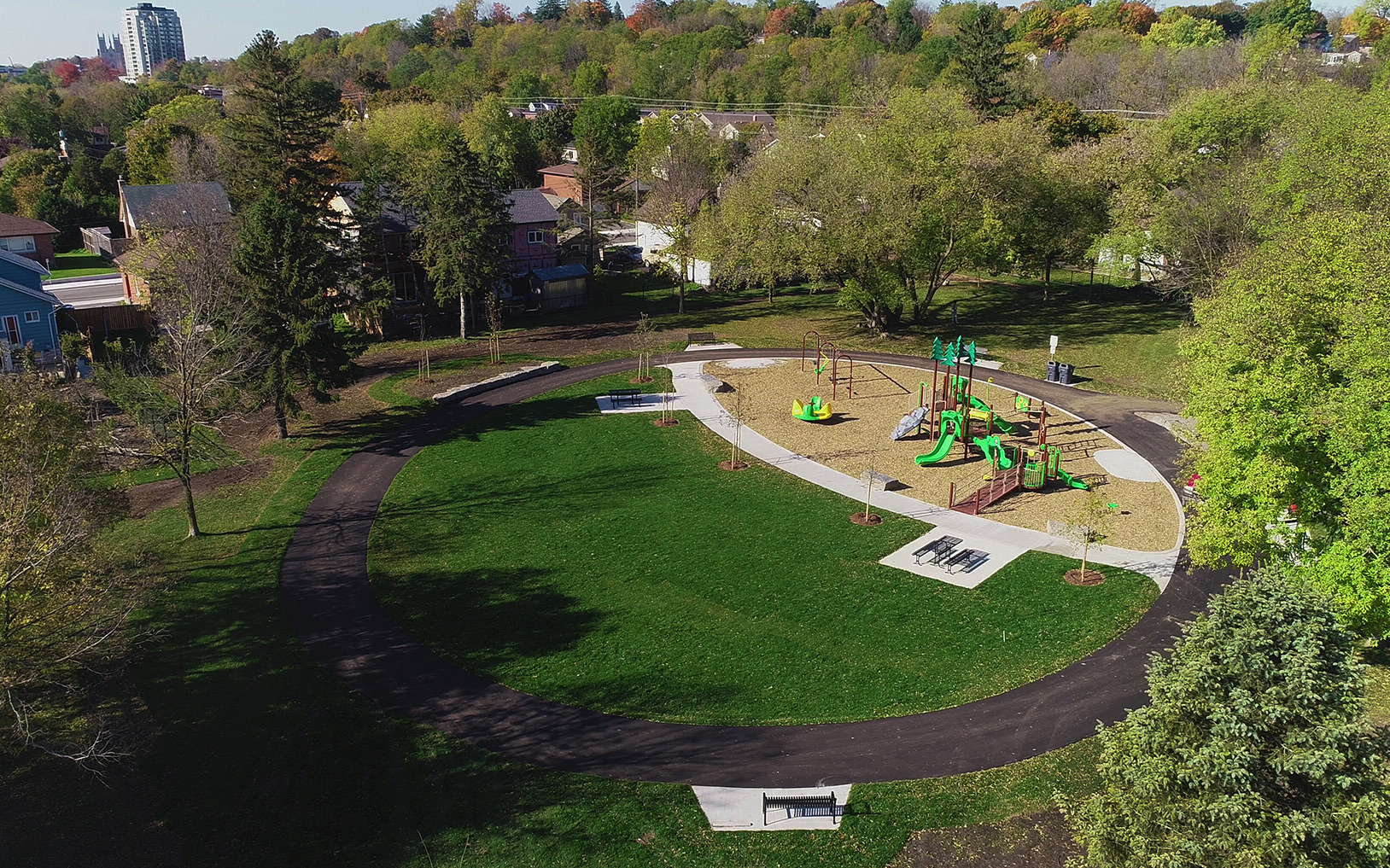It was a park named for a local hero, so Seferian Design Group (SDG) wanted to make it right.
The firm was retained in October 2017 to provide landscape architecture and design services for the park in Guelph, Ontario. Located just west of downtown at 235 Elizabeth Street, the 1.8-acre park was named for Domenic “Mico” Valeriote, a local athlete and elected member of city council, who was known as the best middle-distance runner in Canada around 1930, according to the Guelph Sports Hall of Fame.
Existing amenities at the park included:
• A wading pool
• A playground (2007) with swings, small structure, and climber
• An open-space area
• A number of mature trees.
Thoughtful Planning
The re-design was initiated after a report presented to the city in June 2017 recommended the removal of the wading pool, constructed in the 1970s. The pool was nearing the end of its service and would require a significant capital investment to continue to operate.
SDG assembled a small, focused team of professionals with expertise in the wide range of disciplines this project required. In addition to dealing with landscape architecture, the consulting team included civil engineering, electrical engineering, structural engineering, and arboriculture.
Senior Landscape Architect and Project Manager, Brad Smith, worked closely with the city to understand and analyze background information, public-consultation feedback, and reports to ensure the landscape programming reflected the city’s goals and design criteria, while creating a park space that flourished within the community. The final plan of the redesign was:
• Cost-effective
• Functional and aesthetically pleasing
• Diverse for a number of uses, users, and functions
• Practical for facility operation and maintenance efficiency
• Safe, secure, and accessible
• Compliant with local and city policies, including but not limited to the Guelph Facility Accessibility Design Manual, Ontario Building Code, and the city’s Official Plan.
One of the key objectives for this park, as reported by Smith, was cultural diversity. “Parks need to remove barriers, create movement, and allow people to inject their own meaning within the space, so our landscape program for the park had to be inclusive of all ages and all abilities,” he says.
In addition to diversification, SDG designed the park to become a neighborhood destination. One of the main challenges is that the park is zoned P2, which means there is no onsite parking or lighting. “We had to design the park in a way that included amenities and included features that wanted to draw people into the park and keep them there,” Smith says. “[Features] that made them want to walk or travel throughout the city to get to this park, and to not just hop in their car and drive to it; that they can actually access it by walking, cycling, and public transit.”

