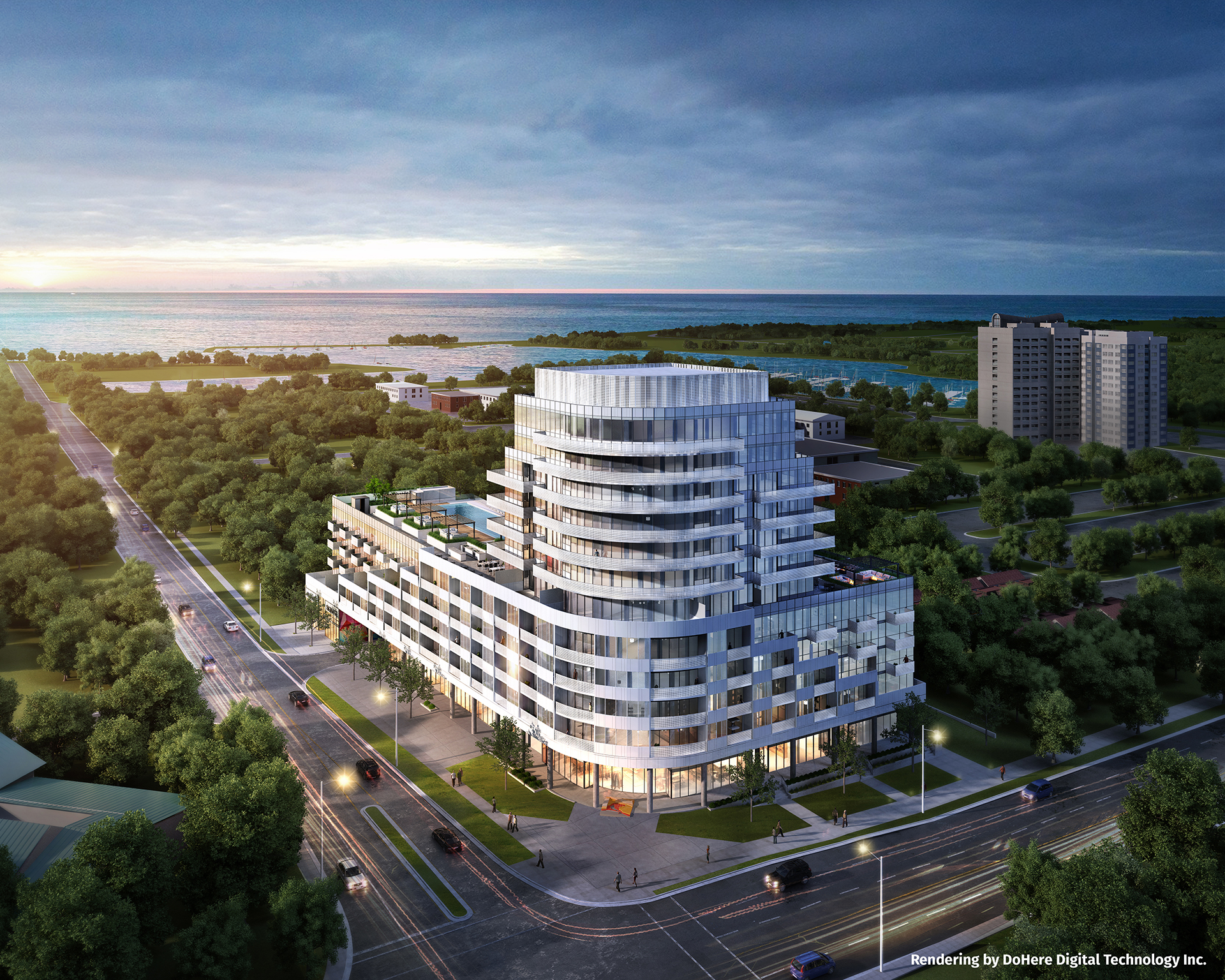Whitby, ON.
HOUSING // CONDOMINIUM
101 Victoria Street West and 1510-1520 Brock Street South: a planned 12-storey mixed-use condominium and commercial building designed by ABA Architects for Mobco Real Estate Development. This development will be situated at the southwest corner of Victoria Street West and Brock Street South in South Whitby.
The design features a public art piece that is a three-dimensional representation of the development of the Port Whitby community. Playing on the themes of the early residential development of Port Windsor in 1830s, and its eventual integration with the larger town of Whitby, the piece illuminates the community’s past while asking the viewer to consider the future. With each successive layer denoting the age and extent of development, the sculpture presents a clear visual narrative. The piece is approximately 5m x 5m, with a maximum height of 45cm. This public art piece will have several functions in addition to its heritage value. Its distinctive form and colour will catch the eye of passers-by, both in cars and on foot, creating a landmark at the corner of Brock and Victoria Streets. This will in turn help create a gateway to the future ‘Main Street’ of Port Whitby, marking the entrance to a vibrant new district. The heritage feature will also help with wayfinding, as visitors will be able to locate themselves within the map of Port Whitby, and understand where they are in relation to features like Lake Ontario, downtown Whitby, and Highway 401. Finally, the height of the sculpture allows people to casually sit on the highest points, and safely walk or climb over the rest, encouraging greater interaction with the piece. Please note that the areas depicted in this concept are not intended to show actual development patterns. We look forward to working with the Town’s archivist to collect accurate data.

