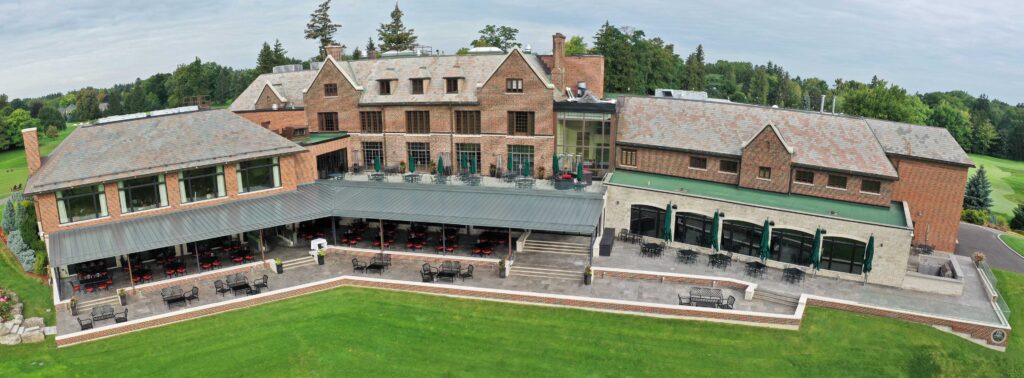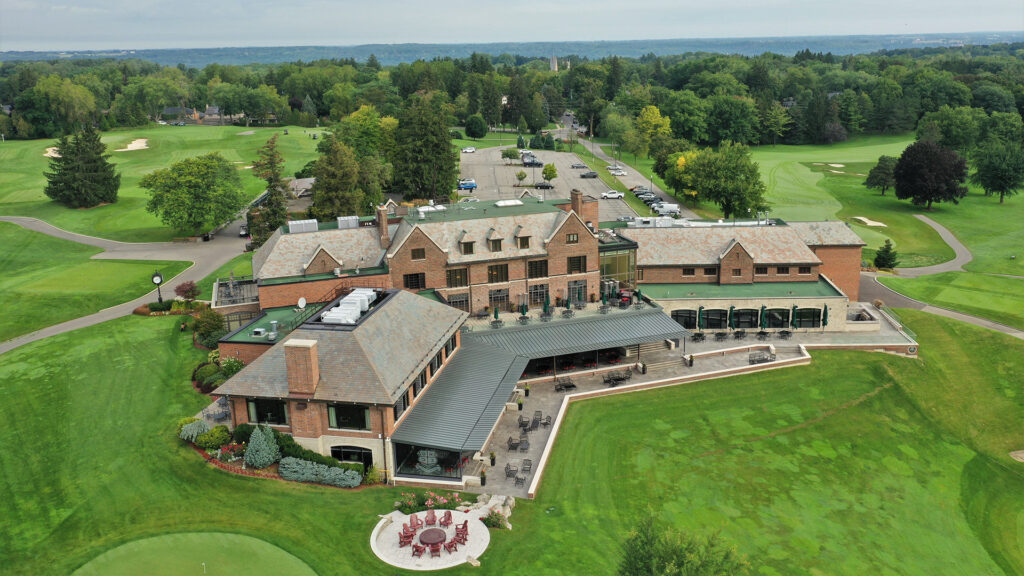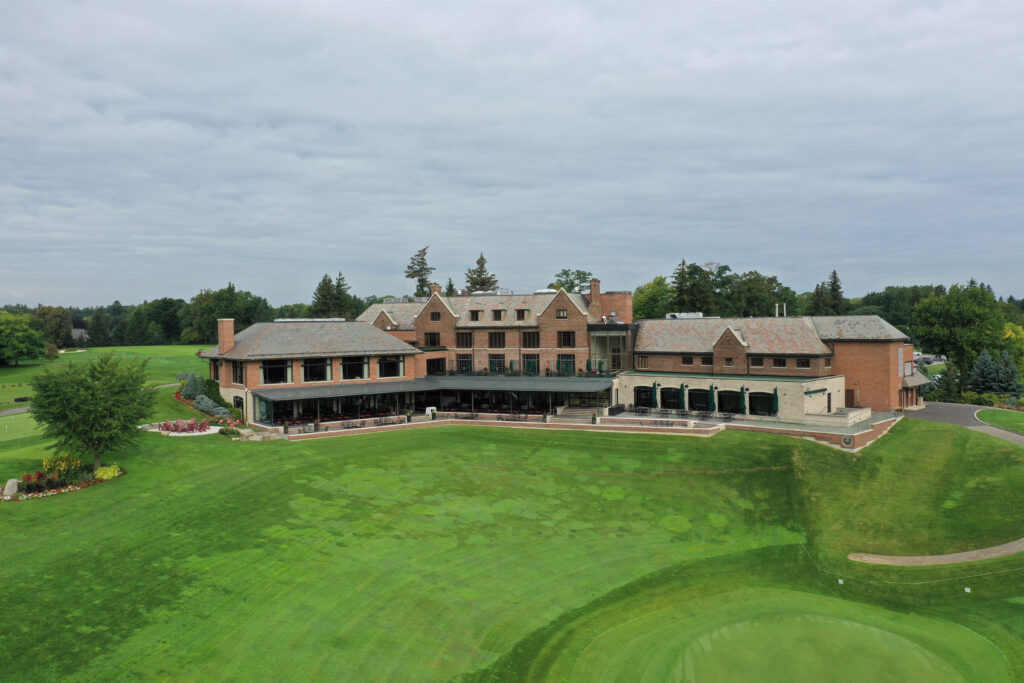


As the project wraps up, we’re thrilled to share an update from the Hamilton Golf and Country Club’s (HGCC) Patio Enhancement project. Located in Ancaster, the HGCC has long been considered one of Canada’s top golf courses.
The project included the redevelopment of the upper terrace, complete with new natural stone paving, reclad kneewalls, and an outdoor serving area. A portion of the upper terrace has now been covered with a new canopy, which features lighting and heaters to extending the outdoor dining season.
The new lower patio level extends the Club’s ability to provide dining and seating areas for members and incorporates new kneewalls clad in brick and natural stone to match the exterior of the clubhouse. Look closely and you might be able to spot the granite HGCC logo!
The final transformation has been met with a great response from the Club’s membership!
Project Team:
- Client: Hamilton Golf & Country Club
- Architect: Toms+McNally, Graham McNally
- Landscape Architect: SDG, Mike Flint
- Structural Eng: Blackwell
- Electrical Eng: CK Engineering
- GC/CM: Ira McDonald
- Landscape Sub-Contractor: Oakridge Landscape Contractors
- Masonry Sub-Contractor: True Canadian Masonry
- Stone Supplier: Select Stone
