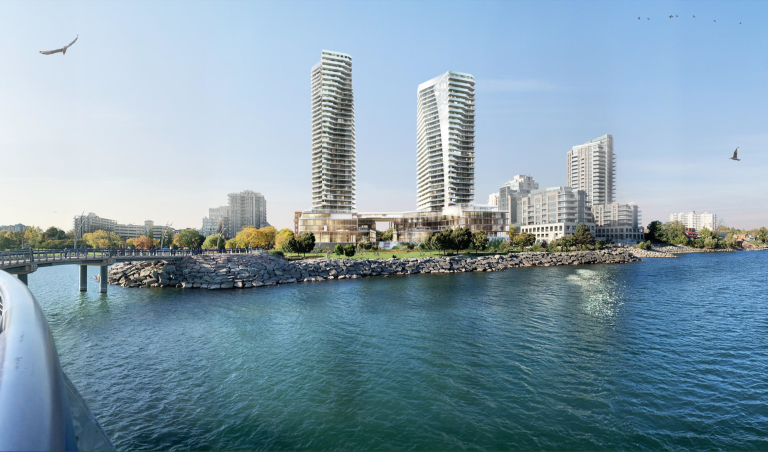Burlington, ON.
HOUSING // CONDOMINIUM // CONCEPTUAL DESIGN
SDG was retained by Vrancor Group to provide schematic design services for 2020 Lakeshore Road in downtown Burlington. The proposed development includes 4,445 square metres of commercial space, 4,348 square metres of office space, 557 residential apartment units, and a hotel with 122 guest suites. The residential apartment units consist of 23 studio units, 212 one-bedroom units, 166 one-bedroom + den units, 138 two-bedroom units, and 18 three-bedroom units. There is also an outdoor mid-block connection from Lakeshore Road to Spencer Smith Park, in line with John Street. This publicly accessible, privately owned connection would pass beneath the fifth-floor connection between the two podiums. Each podium was designed to incorporate a professional/ work environment, relaxation and mediation, and opportunity to dine and entertain. Architecture provided by Neuf Architects.

